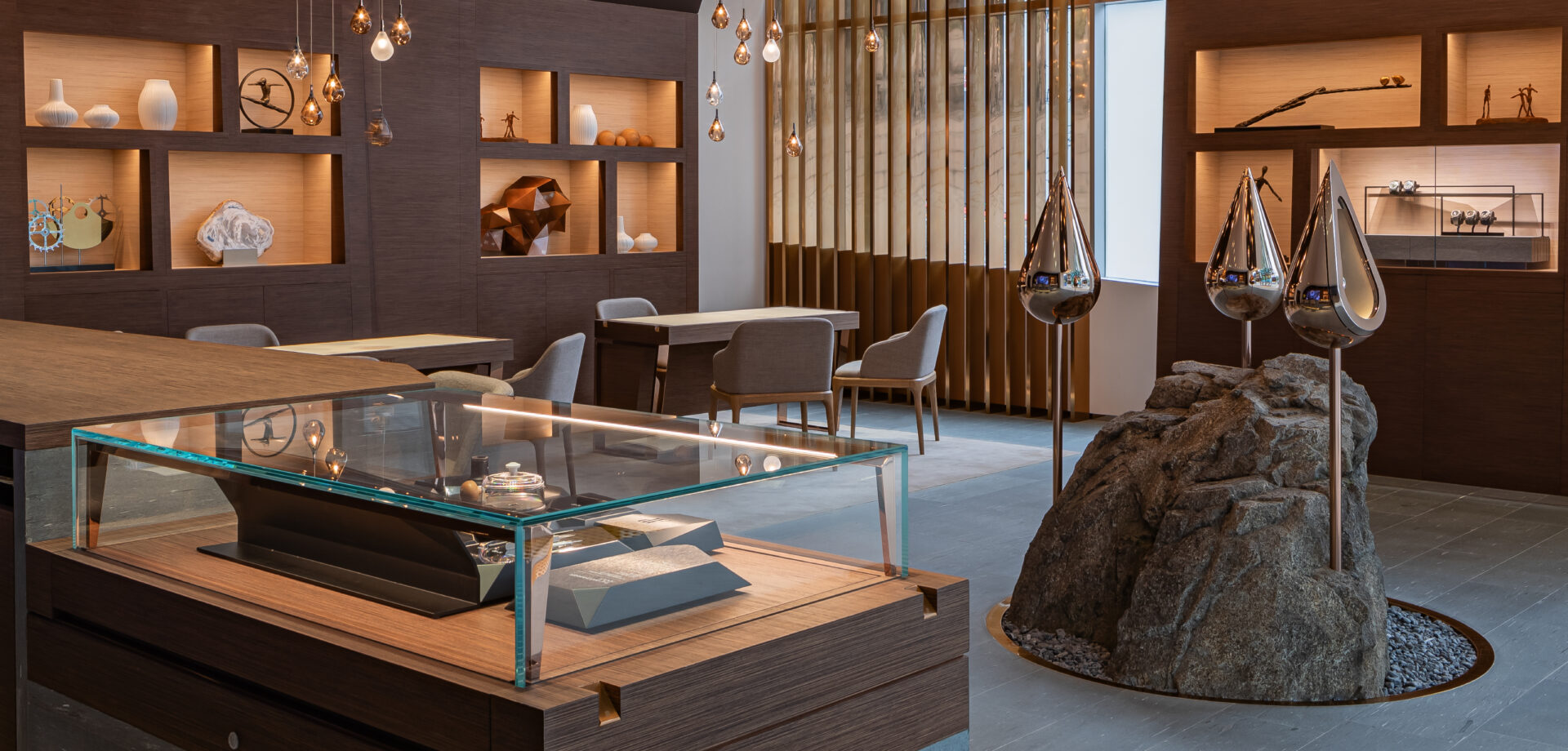

The façade is adorned with bronze lamellas animated by subtle light effects evoking soap bubble, bringing a poetic sense of movement and lightness to the architecture. Inside, each floor connects the brand’s Swiss heritage with Korean culture through carefully curated lighting that highlights the contrasts of materials and textures. Large-scale windows and slanted ceilings further invite natural light into the central areas, where it blends with decorative fixtures from the Soap mini & Lens collections – part of Bomma Constellation, a product line that, thanks to its versatility, can enrich spaces with anywhere from a single pendant to a thousand, according to the vision of architects and interior designers.
| Credits: Audemars Piguet archive |
| Design Architect : Audemars Piguet / Kosta Stathakis |
| Local Architect: PM for Architecture & Interior : DPJ&Partners, Architecture |
A striking installation inspired by the organic forms of soap bubbles has become the highlight of the AP House, seamlessly extending the rhythm of the exterior while adding both verticality and dynamism to the interior. For this project, a custom color variation of Soap mini pendants was created – a unique finish not included in Bomma’s standard portfolio, developed specifically to capture the spirit of the brand and the essence of the place.
Combined with softly illuminated lounge zones, a copper bar, and natural material details, the result is a multisensory experience that bridges tradition and modernity. The overall lighting concept not only enhances the architectural features and the refined interior design but also reflects the brand’s values – precision, subtlety, and the ability to create spaces where luxury becomes an authentic experience.